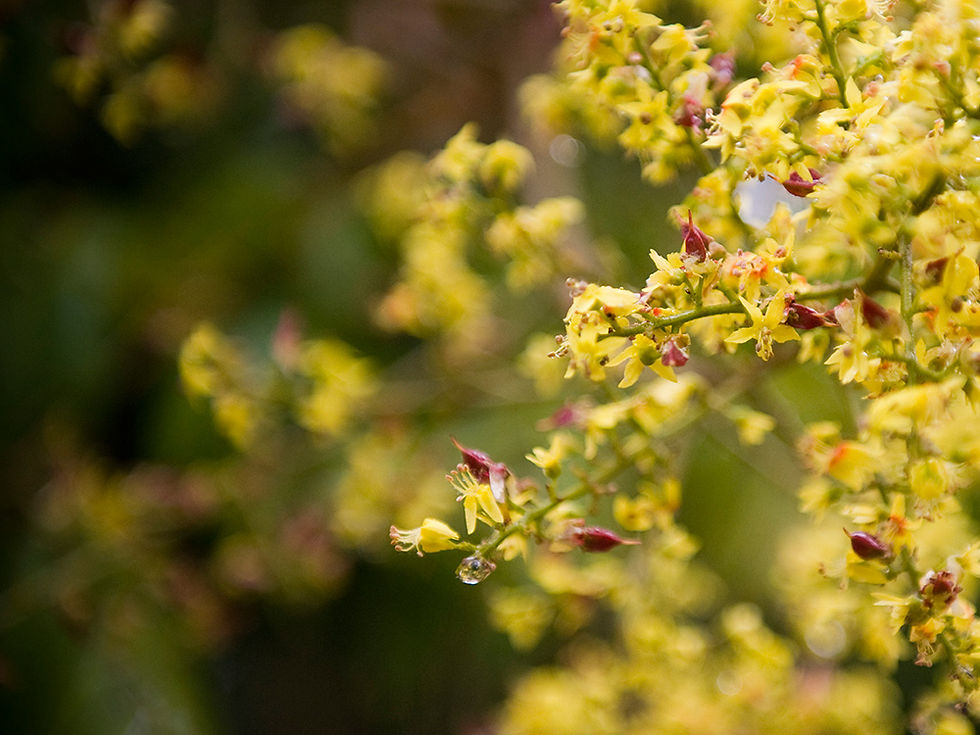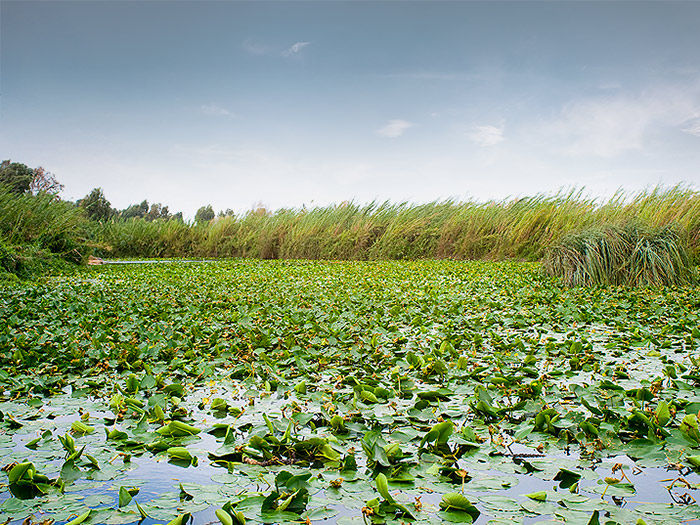


GRANVILLE
Project Description
General House Specification
Roof: lavern type colored roofing with roof insulator, steel trusses for roof framing with gutter, downspout and catch basin.
Ceiling: Hardiflex Board or PVC soffit
Walls: (Exterior- solid concrete pre-cast or CHB) ( Interior- concrete pre-cast or CHB)
Kitchen: Granite Slab for kitchen counter with based and overhead cabinets.
flooring: 16x 16 Granite tiles & ceramic tiles


Property Information:
House Type: Bungalow
Min. Lot Area: 150 square meters
Floor Area: 92.67 square meters
Number of Bedrooms: 4
Number of Toilets & Bathroom: 2
Location: Cataluna Pequeño, Davao City


Project Description
Property Information:
House Type: Bungalow
Min. Lot Area: 125 square meters
Floor Area: 79.54 square meters
Number of Bedrooms: 3
Number of Toilets & Bathroom: 2
Location: Catalunan Pequeño, Davao City


Project Description
Property Information:
House Type: Bungalow
Min. Lot Area: 100 square meters
Floor Area: 60 square meters
Number of Bedrooms: 2
Number of Toilets & Bathroom: 2
Location: Catalunan Pequeño, Davao City

Describe your image here

Describe your image here

Describe your image here

Describe your image here
Property Information:
House Type: 2-Storey
Min. Lot Area: 150 square meters
Floor Area: 106 square meters
Number of Bedrooms: 3
Number of Toilets & Bathroom: 2
Location: Catalunan Pequeño, Davao City

Describe your image here

Describe your image here

Describe your image here

Describe your image here
Property Information:
House Type: 2-Storey
Min. Lot Area: 150 square meters
Floor Area: 106 square meters
Number of Bedrooms: 3
Number of Toilets & Bathroom: 2
Location: Catalunan Pequeño, Davao City




